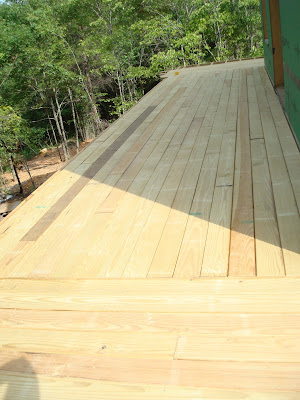The weatherman forecasted at least a 30% chance of rain each day this last week which caused us to rearrange some of our work schedule. We really wanted to get that garage floor poured but it just didn't happen. Most of the work done this week was all inside.
Monday: I went to Tellico Sawmill and picked out our logs for the front porch. Tellico Sawmill has provided me with a lot of great stuff on my previous cabins and its run by some great folks. Meanwhile, back at the fort, Ron finished up the basement framing.
 |
| storage room wall was built |
|
Tuesday: After Cristi made changes to the basement, the entire stairway was torn out and rebuilt. She is now happy and that means the rest of us are happy, too! The basement bathtub, toilet and sink were installed allowing us to cancel the porta potty which saves us $70 a month. I believe Cristi's words were 'hallelujah!' - she sure isn't going to miss using that porta potty!
 |
| newly redone bsmt stairs that will now be open to the bsmt |
 |
| basement bath - we are using the laundry sink temporarily during construction |
Wednesday: After Cristi made changes to the master bath layout, the linen closet was torn apart and rebuilt in her "preferred" location which I have to admit was a really good idea. A flush mount cabinet was also installed in the toilet per her request. The master tub was also installed.
 |
| master bath toilet drain |
 |
| master tub with the newly relocated linen closet |
 |
| flush mount cabinet, but we're thinking about making it a bar window so we have a full service toilet : |
Thursday: I started installing the electrical boxes in the basement and hung the electric panels in the mechanical room in the basement. Ron, finally tired of the 2 foot step to get onto the porch, made same temporary stairs. When I showed Cristi the picture, I think she was more excited about the stairs than hearing the inside toilet was usable! Her short legs made that step pretty difficult and she was quite appreciative of Ron for making the steps. The upstairs shower was also installed.
 |
| temp porch steps - hallelujah! |
 |
| upstairs guest bath |
Friday: Some outside frame punchout work got done before the torrential rains forced us inside to install all the wall blocking and bracing. The timbers for the porch were supposed to arrive today but we got a call late Thursday that the saw had broken and we'd have to get our delivery the first of next week. I guess it didn't matter anyway since the rain would have prevented us from picking back up the porch construction.
Saturday: I finished laying out the basement electrical design and Cristi helped nail up the boxes. Ron started installing plumbing drains.
Hopefully, we'll get a completed garage slab this next week and get back to working on that wrap around porch!












































